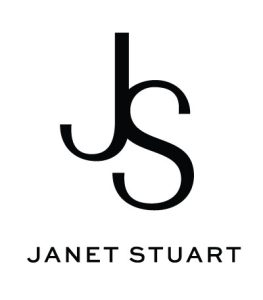


Sold
Listing Courtesy of: MLS PIN / Redfin Corp. / John Snyder
41 Harvey Ln Westborough, MA 01581
Sold on 09/30/2025
$730,000 (USD)
MLS #:
73390211
73390211
Taxes
$10,877(2025)
$10,877(2025)
Lot Size
0.44 acres
0.44 acres
Type
Single-Family Home
Single-Family Home
Year Built
1972
1972
Style
Colonial
Colonial
County
Worcester County
Worcester County
Listed By
John Snyder, Redfin Corp.
Bought with
Janet Stuart
Janet Stuart
Source
MLS PIN
Last checked Jan 15 2026 at 6:44 AM GMT+0000
MLS PIN
Last checked Jan 15 2026 at 6:44 AM GMT+0000
Bathroom Details
Interior Features
- Range
- Dryer
- Disposal
- Laundry: Washer Hookup
- Laundry: First Floor
- Windows: Window(s) - Bay/Bow/Box
- Windows: Insulated Windows
- Windows: Screens
- Laundry: Lighting - Overhead
- Laundry: Flooring - Stone/Ceramic Tile
- Laundry: Main Level
- Water Heater
- Energy Star Qualified Refrigerator
- Energy Star Qualified Dishwasher
- Energy Star Qualified Washer
- Bonus Room
- High Speed Internet
- Windows: Storm Window(s)
- Laundry: Gas Dryer Hookup
- Laundry: Bathroom - Half
Kitchen
- Countertops - Stone/Granite/Solid
- Flooring - Wood
- Countertops - Upgraded
- Cabinets - Upgraded
- Recessed Lighting
- Stainless Steel Appliances
Property Features
- Fireplace: 1
- Fireplace: Family Room
- Foundation: Concrete Perimeter
Heating and Cooling
- Electric Baseboard
- Electric
- Wood Stove
- Ductless
Basement Information
- Full
- Sump Pump
- Radon Remediation System
- Walk-Out Access
- Interior Entry
- Concrete
Flooring
- Tile
- Hardwood
- Pine
- Flooring - Hardwood
Exterior Features
- Roof: Shingle
Utility Information
- Utilities: Water: Public, Washer Hookup, For Electric Range, For Gas Dryer
- Sewer: Public Sewer
- Energy: Thermostat
Garage
- Attached Garage
Parking
- Paved Drive
- Paved
- Total: 4
- Attached
Living Area
- 1,960 sqft
Listing Price History
Date
Event
Price
% Change
$ (+/-)
Aug 20, 2025
Price Changed
$739,000
-4%
-$30,000
Jul 15, 2025
Price Changed
$769,000
-3%
-$21,000
Jun 25, 2025
Price Changed
$790,000
-4%
-$30,000
Jun 12, 2025
Listed
$820,000
-
-
Disclaimer: The property listing data and information, or the Images, set forth herein wereprovided to MLS Property Information Network, Inc. from third party sources, including sellers, lessors, landlords and public records, and were compiled by MLS Property Information Network, Inc. The property listing data and information, and the Images, are for the personal, non commercial use of consumers having a good faith interest in purchasing, leasing or renting listed properties of the type displayed to them and may not be used for any purpose other than to identify prospective properties which such consumers may have a good faith interest in purchasing, leasing or renting. MLS Property Information Network, Inc. and its subscribers disclaim any and all representations and warranties as to the accuracy of the property listing data and information, or as to the accuracy of any of the Images, set forth herein. © 2026 MLS Property Information Network, Inc.. 1/14/26 22:44


Description