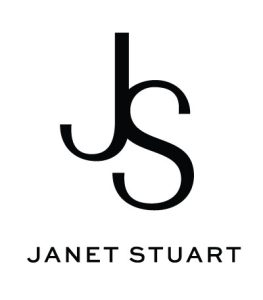


Sold
Listing Courtesy of: MLS PIN / Compass / Patricia Ortiz
65 Central West Acton, MA 01720
Sold on 06/18/2021
$530,000 (USD)
MLS #:
72823369
72823369
Taxes
$7,365(2021)
$7,365(2021)
Lot Size
0.26 acres
0.26 acres
Type
Single-Family Home
Single-Family Home
Year Built
1950
1950
Style
Cape
Cape
County
Middlesex County
Middlesex County
Listed By
Patricia Ortiz, Compass
Bought with
Janet Stuart, Coldwell Banker Realty Concord
Janet Stuart, Coldwell Banker Realty Concord
Source
MLS PIN
Last checked Jan 15 2026 at 6:44 AM GMT+0000
MLS PIN
Last checked Jan 15 2026 at 6:44 AM GMT+0000
Bathroom Details
Interior Features
- Appliances: Dishwasher
- Appliances: Microwave
- Appliances: Refrigerator
- Cable Available
- Appliances: Range
- Appliances: Washer
- Appliances: Dryer
Kitchen
- Flooring - Hardwood
Lot Information
- Paved Drive
Property Features
- Fireplace: 1
- Foundation: Concrete Block
Heating and Cooling
- Hot Water Baseboard
- Central Heat
- Ductless Mini-Split System
Basement Information
- Full
- Partially Finished
- Concrete Floor
- Unfinished Basement
- Radon Remediation System
Flooring
- Tile
- Hardwood
- Vinyl
Exterior Features
- Stucco
- Roof: Asphalt/Fiberglass Shingles
Utility Information
- Utilities: Water: City/Town Water, Utility Connection: Washer Hookup, Electric: Circuit Breakers, Utility Connection: for Gas Range, Utility Connection: for Gas Dryer, Electric: 100 Amps
- Sewer: Private Sewerage
- Energy: Storm Doors
School Information
- Elementary School: Choice of 5
- Middle School: Rj Grey Jr High
- High School: Abrhs
Parking
- Off-Street
- Paved Driveway
Listing Price History
Date
Event
Price
% Change
$ (+/-)
Apr 29, 2021
Listed
$475,000
-
-
Disclaimer: The property listing data and information, or the Images, set forth herein wereprovided to MLS Property Information Network, Inc. from third party sources, including sellers, lessors, landlords and public records, and were compiled by MLS Property Information Network, Inc. The property listing data and information, and the Images, are for the personal, non commercial use of consumers having a good faith interest in purchasing, leasing or renting listed properties of the type displayed to them and may not be used for any purpose other than to identify prospective properties which such consumers may have a good faith interest in purchasing, leasing or renting. MLS Property Information Network, Inc. and its subscribers disclaim any and all representations and warranties as to the accuracy of the property listing data and information, or as to the accuracy of any of the Images, set forth herein. © 2026 MLS Property Information Network, Inc.. 1/14/26 22:44


Description