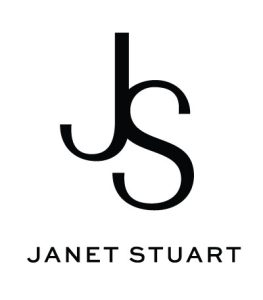


Sold
Listing Courtesy of: MLS PIN / Leading Edge Real Estate / Carolyn Sheehan
19 Orange St 2 Waltham, MA 02453
Sold on 08/14/2020
$749,000 (USD)
MLS #:
72685328
72685328
Taxes
$4,831(2020)
$4,831(2020)
Lot Size
5,227 SQFT
5,227 SQFT
Type
Condo
Condo
Building Name
2
2
Year Built
2015
2015
Style
Townhouse
Townhouse
County
Middlesex County
Middlesex County
Listed By
Carolyn Sheehan, Leading Edge Real Estate
Bought with
Janet Stuart, Coldwell Banker Residential Brokerage Concord
Janet Stuart, Coldwell Banker Residential Brokerage Concord
Source
MLS PIN
Last checked Jan 15 2026 at 6:44 AM GMT+0000
MLS PIN
Last checked Jan 15 2026 at 6:44 AM GMT+0000
Bathroom Details
Interior Features
- Appliances: Microwave
- Cable Available
- Appliances: Range
- Appliances: Refrigerator - Energy Star
- Appliances: Dryer - Energy Star
- Appliances: Washer - Energy Star
- Appliances: Dishwasher - Energy Star
- Internet Available - Fiber-Optic
Kitchen
- Flooring - Hardwood
- Countertops - Stone/Granite/Solid
- Dining Area
- Kitchen Island
- Open Floor Plan
- Recessed Lighting
- Stainless Steel Appliances
- Gas Stove
- Lighting - Pendant
Community Information
- No
Property Features
- Fireplace: 1
Heating and Cooling
- Forced Air
- Gas
- Central Air
Flooring
- Tile
- Hardwood
- Wood Laminate
- Concrete
Exterior Features
- Vinyl
- Roof: Asphalt/Fiberglass Shingles
Utility Information
- Utilities: Water: City/Town Water, Electric: 200 Amps, Utility Connection: for Electric Dryer, Utility Connection: Washer Hookup, Electric: Circuit Breakers, Utility Connection: for Gas Range
- Sewer: City/Town Sewer
- Energy: Insulated Windows, Insulated Doors, Prog. Thermostat
School Information
- High School: Whs
Parking
- Off-Street
- Paved Driveway
Listing Price History
Date
Event
Price
% Change
$ (+/-)
Jul 09, 2020
Listed
$749,000
-
-
Disclaimer: The property listing data and information, or the Images, set forth herein wereprovided to MLS Property Information Network, Inc. from third party sources, including sellers, lessors, landlords and public records, and were compiled by MLS Property Information Network, Inc. The property listing data and information, and the Images, are for the personal, non commercial use of consumers having a good faith interest in purchasing, leasing or renting listed properties of the type displayed to them and may not be used for any purpose other than to identify prospective properties which such consumers may have a good faith interest in purchasing, leasing or renting. MLS Property Information Network, Inc. and its subscribers disclaim any and all representations and warranties as to the accuracy of the property listing data and information, or as to the accuracy of any of the Images, set forth herein. © 2026 MLS Property Information Network, Inc.. 1/14/26 22:44


Description