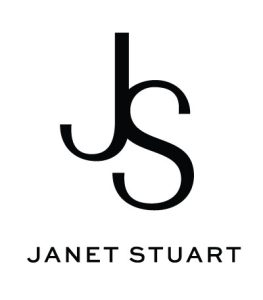


Sold
Listing Courtesy of: MLS PIN / The Synergy Group / The Synergy Group
410 Salem St 305 Wakefield, MA 01880
Sold on 12/18/2024
$800,000 (USD)
MLS #:
73302394
73302394
Taxes
$6,949(2024)
$6,949(2024)
Lot Size
13 acres
13 acres
Type
Condo
Condo
Building Name
Heron Pond
Heron Pond
Year Built
1999
1999
County
Middlesex County
Middlesex County
Listed By
The Synergy Group, The Synergy Group
Bought with
Janet Stuart
Janet Stuart
Source
MLS PIN
Last checked Jan 15 2026 at 6:44 AM GMT+0000
MLS PIN
Last checked Jan 15 2026 at 6:44 AM GMT+0000
Bathroom Details
Interior Features
- Range
- Refrigerator
- Dryer
- Washer
- Dishwasher
- Microwave
- Disposal
- Laundry: Electric Dryer Hookup
- Laundry: Washer Hookup
- Windows: Insulated Windows
- Windows: Screens
- Laundry: In Unit
- Home Office
- Laundry: In Basement
- Recessed Lighting
Kitchen
- Countertops - Stone/Granite/Solid
- Recessed Lighting
- Stainless Steel Appliances
- Flooring - Stone/Ceramic Tile
- Gas Stove
- Remodeled
- Peninsula
- Breakfast Bar / Nook
- Lighting - Overhead
Property Features
- Fireplace: 1
- Fireplace: Living Room
Heating and Cooling
- Forced Air
- Natural Gas
- Central Air
Basement Information
- Y
Homeowners Association Information
- Dues: $528/Monthly
Flooring
- Tile
- Hardwood
- Carpet
- Flooring - Wall to Wall Carpet
Exterior Features
- Roof: Shingle
Utility Information
- Utilities: Water: Public, For Electric Dryer, Washer Hookup
- Sewer: Public Sewer
- Energy: Thermostat
Garage
- Attached Garage
Parking
- Paved
- Attached
- Total: 1
- Garage Door Opener
- Off Street
Stories
- 3
Living Area
- 2,050 sqft
Listing Price History
Date
Event
Price
% Change
$ (+/-)
Oct 15, 2024
Listed
$775,000
-
-
Disclaimer: The property listing data and information, or the Images, set forth herein wereprovided to MLS Property Information Network, Inc. from third party sources, including sellers, lessors, landlords and public records, and were compiled by MLS Property Information Network, Inc. The property listing data and information, and the Images, are for the personal, non commercial use of consumers having a good faith interest in purchasing, leasing or renting listed properties of the type displayed to them and may not be used for any purpose other than to identify prospective properties which such consumers may have a good faith interest in purchasing, leasing or renting. MLS Property Information Network, Inc. and its subscribers disclaim any and all representations and warranties as to the accuracy of the property listing data and information, or as to the accuracy of any of the Images, set forth herein. © 2026 MLS Property Information Network, Inc.. 1/14/26 22:44


Description