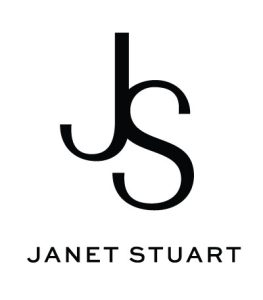


Sold
Listing Courtesy of: MLS PIN / Coldwell Banker Realty Winchester / Rebeka Thomas
26 Wheatland St Somerville, MA 02145
Sold on 09/23/2021
$1,080,000 (USD)
MLS #:
72879365
72879365
Taxes
$7,882(2021)
$7,882(2021)
Lot Size
4,000 SQFT
4,000 SQFT
Type
Single-Family Home
Single-Family Home
Year Built
1900
1900
Style
Victorian
Victorian
County
Middlesex County
Middlesex County
Listed By
Rebeka Thomas, Coldwell Banker Realty Winchester
Bought with
Janet Stuart, Coldwell Banker Realty Concord
Janet Stuart, Coldwell Banker Realty Concord
Source
MLS PIN
Last checked Jan 15 2026 at 5:22 AM GMT+0000
MLS PIN
Last checked Jan 15 2026 at 5:22 AM GMT+0000
Bathroom Details
Interior Features
- Appliances: Dishwasher
- Appliances: Refrigerator
- Cable Available
- Appliances: Range
- Appliances: Disposal
- Appliances: Washer
- Appliances: Dryer
Kitchen
- Flooring - Hardwood
- Countertops - Stone/Granite/Solid
- Cabinets - Upgraded
- Kitchen Island
- Bathroom - Full
- Stainless Steel Appliances
- Pantry
- Wine Chiller
- Breakfast Bar / Nook
- Gas Stove
- Balcony / Deck
- Remodeled
- Lighting - Overhead
Lot Information
- Paved Drive
Property Features
- Fireplace: 1
- Foundation: Concrete Block
Heating and Cooling
- Gas
- Steam
- Central Air
Basement Information
- Full
Flooring
- Wood
- Tile
- Hardwood
Exterior Features
- Clapboard
- Roof: Asphalt/Fiberglass Shingles
Utility Information
- Utilities: Water: City/Town Water, Utility Connection: for Gas Range, Utility Connection: for Gas Oven
- Sewer: City/Town Sewer
School Information
- High School: Shs
Parking
- Off-Street
- Paved Driveway
- Tandem
Listing Price History
Date
Event
Price
% Change
$ (+/-)
Aug 10, 2021
Listed
$979,000
-
-
Disclaimer: The property listing data and information, or the Images, set forth herein wereprovided to MLS Property Information Network, Inc. from third party sources, including sellers, lessors, landlords and public records, and were compiled by MLS Property Information Network, Inc. The property listing data and information, and the Images, are for the personal, non commercial use of consumers having a good faith interest in purchasing, leasing or renting listed properties of the type displayed to them and may not be used for any purpose other than to identify prospective properties which such consumers may have a good faith interest in purchasing, leasing or renting. MLS Property Information Network, Inc. and its subscribers disclaim any and all representations and warranties as to the accuracy of the property listing data and information, or as to the accuracy of any of the Images, set forth herein. © 2026 MLS Property Information Network, Inc.. 1/14/26 21:22


Description