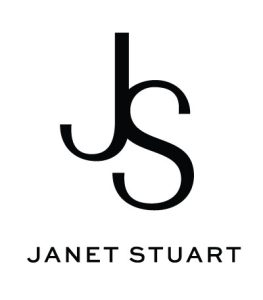


Sold
Listing Courtesy of: MLS PIN / Rowley Realty / John McCarthy
700 Wethersfield St Rowley, MA 01969
Sold on 12/15/2020
$620,000 (USD)
MLS #:
72734453
72734453
Taxes
$7,910(2020)
$7,910(2020)
Lot Size
1.07 acres
1.07 acres
Type
Single-Family Home
Single-Family Home
Year Built
1994
1994
Style
Colonial
Colonial
County
Essex County
Essex County
Listed By
John McCarthy, Rowley Realty
Bought with
Janet Stuart, Coldwell Banker Realty Concord
Janet Stuart, Coldwell Banker Realty Concord
Source
MLS PIN
Last checked Jan 15 2026 at 6:44 AM GMT+0000
MLS PIN
Last checked Jan 15 2026 at 6:44 AM GMT+0000
Bathroom Details
Interior Features
- Appliances: Dishwasher
- Appliances: Microwave
- Appliances: Refrigerator
- Appliances: Washer
- Appliances: Dryer
- Walk-Up Attic
- Appliances: Water Softener
Kitchen
- Flooring - Hardwood
- Countertops - Stone/Granite/Solid
- Dining Area
- Open Floor Plan
- Pantry
- Balcony / Deck
- Slider
Lot Information
- Paved Drive
- Wooded
Property Features
- Fireplace: 1
- Foundation: Poured Concrete
Heating and Cooling
- Gas
- Hot Water Baseboard
- None
Basement Information
- Full
- Walk Out
- Interior Access
- Concrete Floor
- Garage Access
Flooring
- Wood
- Tile
- Wall to Wall Carpet
Exterior Features
- Vinyl
- Roof: Asphalt/Fiberglass Shingles
Utility Information
- Utilities: Electric: 200 Amps, Utility Connection: for Gas Range, Water: Private Water, Utility Connection: for Gas Oven, Utility Connection: for Gas Dryer
- Sewer: Private Sewerage
School Information
- Elementary School: Pine Grove
- Middle School: Triton
- High School: Triton
Garage
- Under
Parking
- Off-Street
- Paved Driveway
Listing Price History
Date
Event
Price
% Change
$ (+/-)
Sep 29, 2020
Listed
$599,900
-
-
Disclaimer: The property listing data and information, or the Images, set forth herein wereprovided to MLS Property Information Network, Inc. from third party sources, including sellers, lessors, landlords and public records, and were compiled by MLS Property Information Network, Inc. The property listing data and information, and the Images, are for the personal, non commercial use of consumers having a good faith interest in purchasing, leasing or renting listed properties of the type displayed to them and may not be used for any purpose other than to identify prospective properties which such consumers may have a good faith interest in purchasing, leasing or renting. MLS Property Information Network, Inc. and its subscribers disclaim any and all representations and warranties as to the accuracy of the property listing data and information, or as to the accuracy of any of the Images, set forth herein. © 2026 MLS Property Information Network, Inc.. 1/14/26 22:44


Description