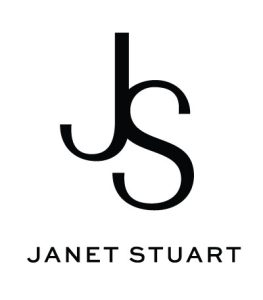


Sold
Listing Courtesy of: MLS PIN / Coldwell Banker Realty / Barrie Wheeler
1581 Centre St 3 Newton, MA 02461
Sold on 04/07/2021
$1,100,000 (USD)
MLS #:
72776139
72776139
Taxes
$10,719(2020)
$10,719(2020)
Lot Size
0.81 acres
0.81 acres
Type
Condo
Condo
Building Name
3
3
Year Built
1997
1997
Style
Townhouse
Townhouse
County
Middlesex County
Middlesex County
Listed By
Barrie Wheeler, Coldwell Banker Realty
Bought with
Janet Stuart, Coldwell Banker Realty Concord
Janet Stuart, Coldwell Banker Realty Concord
Source
MLS PIN
Last checked Jan 15 2026 at 4:07 AM GMT+0000
MLS PIN
Last checked Jan 15 2026 at 4:07 AM GMT+0000
Bathroom Details
Interior Features
- Cable Available
- Appliances: Refrigerator - Energy Star
- Appliances: Dryer - Energy Star
- Appliances: Washer - Energy Star
- Appliances: Dishwasher - Energy Star
- Appliances: Cooktop - Energy Star
- Appliances: Range - Energy Star
- Internet Available - Broadband
Kitchen
- Flooring - Hardwood
- Countertops - Stone/Granite/Solid
- Breakfast Bar / Nook
Community Information
- Yes
Property Features
- Fireplace: 1
Heating and Cooling
- Forced Air
- Gas
- Central Air
Homeowners Association Information
- Dues: $787
Flooring
- Wood
Exterior Features
- Wood
- Roof: Asphalt/Fiberglass Shingles
Utility Information
- Utilities: Water: City/Town Water, Utility Connection: for Gas Range, Electric: 150 Amps
- Sewer: City/Town Sewer
School Information
- Elementary School: Mason Rice
- Middle School: Brown
- High School: Newton South
Garage
- Under
Parking
- Off-Street
Listing Price History
Date
Event
Price
% Change
$ (+/-)
Jan 18, 2021
Listed
$1,050,000
-
-
Disclaimer: The property listing data and information, or the Images, set forth herein wereprovided to MLS Property Information Network, Inc. from third party sources, including sellers, lessors, landlords and public records, and were compiled by MLS Property Information Network, Inc. The property listing data and information, and the Images, are for the personal, non commercial use of consumers having a good faith interest in purchasing, leasing or renting listed properties of the type displayed to them and may not be used for any purpose other than to identify prospective properties which such consumers may have a good faith interest in purchasing, leasing or renting. MLS Property Information Network, Inc. and its subscribers disclaim any and all representations and warranties as to the accuracy of the property listing data and information, or as to the accuracy of any of the Images, set forth herein. © 2026 MLS Property Information Network, Inc.. 1/14/26 20:07


Description