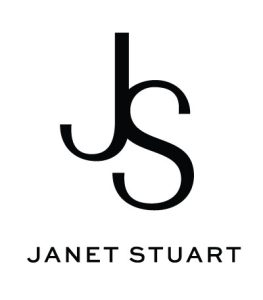


Sold
Listing Courtesy of: MLS PIN / Gibson Sotheby's International Realty / Migdolmoore Team
10 Kingswood Rd Newton, MA 02466
Sold on 07/12/2024
$1,590,000 (USD)
MLS #:
73231083
73231083
Taxes
$13,914(2024)
$13,914(2024)
Lot Size
7,750 SQFT
7,750 SQFT
Type
Single-Family Home
Single-Family Home
Year Built
1959
1959
Style
Colonial
Colonial
County
Middlesex County
Middlesex County
Listed By
Migdolmoore Team, Gibson Sotheby's International Realty
Bought with
Janet Stuart
Janet Stuart
Source
MLS PIN
Last checked Jan 15 2026 at 2:40 AM GMT+0000
MLS PIN
Last checked Jan 15 2026 at 2:40 AM GMT+0000
Bathroom Details
Interior Features
- Range
- Refrigerator
- Dryer
- Washer
- Dishwasher
- Microwave
- Disposal
- Internet Available - Unknown
- Laundry: Electric Dryer Hookup
- Laundry: Washer Hookup
- Windows: Insulated Windows
- Windows: Screens
- Gas Water Heater
- Oven
- Water Heater
- Laundry: In Basement
- Lighting - Overhead
- Play Room
Kitchen
- Countertops - Stone/Granite/Solid
- Recessed Lighting
- Stainless Steel Appliances
- Flooring - Hardwood
Lot Information
- Corner Lot
Property Features
- Fireplace: 1
- Fireplace: Living Room
- Foundation: Concrete Perimeter
Heating and Cooling
- Natural Gas
- Baseboard
- Central Air
Basement Information
- Full
- Partially Finished
Flooring
- Flooring - Wall to Wall Carpet
Utility Information
- Utilities: Water: Public, For Electric Dryer, Washer Hookup, For Electric Range, For Electric Oven
- Sewer: Public Sewer
School Information
- Elementary School: Burr School
- Middle School: Day Junior High
- High School: Newton North
Garage
- Attached Garage
Parking
- Paved Drive
- Total: 3
- Driveway
- Attached
- Off Street
Living Area
- 2,240 sqft
Listing Price History
Date
Event
Price
% Change
$ (+/-)
May 20, 2024
Price Changed
$1,650,000
-8%
-$150,000
May 01, 2024
Listed
$1,800,000
-
-
Disclaimer: The property listing data and information, or the Images, set forth herein wereprovided to MLS Property Information Network, Inc. from third party sources, including sellers, lessors, landlords and public records, and were compiled by MLS Property Information Network, Inc. The property listing data and information, and the Images, are for the personal, non commercial use of consumers having a good faith interest in purchasing, leasing or renting listed properties of the type displayed to them and may not be used for any purpose other than to identify prospective properties which such consumers may have a good faith interest in purchasing, leasing or renting. MLS Property Information Network, Inc. and its subscribers disclaim any and all representations and warranties as to the accuracy of the property listing data and information, or as to the accuracy of any of the Images, set forth herein. © 2026 MLS Property Information Network, Inc.. 1/14/26 18:40


Description