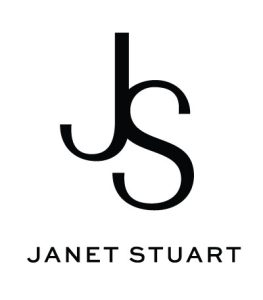


Sold
Listing Courtesy of: MLS PIN / Redfin Corp. / Shane Small
30 Adelaide St 4 Jamaica Plain, MA 02130
Sold on 06/11/2020
$481,500 (USD)
MLS #:
72644534
72644534
Taxes
$1,182(2019)
$1,182(2019)
Lot Size
839 SQFT
839 SQFT
Type
Condo
Condo
Building Name
4
4
Year Built
1909
1909
Style
Other (See Remarks)
Other (See Remarks)
County
Suffolk County
Suffolk County
Listed By
Shane Small, Redfin Corp.
Bought with
Janet Stuart, Coldwell Banker Residential Brokerage Concord
Janet Stuart, Coldwell Banker Residential Brokerage Concord
Source
MLS PIN
Last checked Jan 15 2026 at 6:44 AM GMT+0000
MLS PIN
Last checked Jan 15 2026 at 6:44 AM GMT+0000
Bathroom Details
Interior Features
- Appliances: Microwave
- Cable Available
- Appliances: Disposal
- Appliances: Vent Hood
- Walk-Up Attic
- Appliances: Freezer
- Appliances: Refrigerator - Energy Star
- Appliances: Washer / Dryer Combo
- Appliances: Dishwasher - Energy Star
- Appliances: Range - Energy Star
- Appliances: Oven - Energy Star
Kitchen
- Flooring - Hardwood
- Exterior Access
- Recessed Lighting
- Stainless Steel Appliances
- Slider
Community Information
- Yes
Property Features
- Fireplace: 0
Heating and Cooling
- Forced Air
- Gas
- Central Air
Homeowners Association Information
- Dues: $213
Flooring
- Wood
Exterior Features
- Wood
- Roof: Asphalt/Fiberglass Shingles
Utility Information
- Utilities: Water: City/Town Water, Electric: Circuit Breakers, Utility Connection: for Gas Range
- Sewer: City/Town Sewer
- Energy: Insulated Windows, Prog. Thermostat
School Information
- Elementary School: Boston
- Middle School: Boston
- High School: Boston
Parking
- Off-Street
Listing Price History
Date
Event
Price
% Change
$ (+/-)
May 03, 2020
Price Changed
$474,000
-3%
-$15,000
Apr 16, 2020
Listed
$489,000
-
-
Disclaimer: The property listing data and information, or the Images, set forth herein wereprovided to MLS Property Information Network, Inc. from third party sources, including sellers, lessors, landlords and public records, and were compiled by MLS Property Information Network, Inc. The property listing data and information, and the Images, are for the personal, non commercial use of consumers having a good faith interest in purchasing, leasing or renting listed properties of the type displayed to them and may not be used for any purpose other than to identify prospective properties which such consumers may have a good faith interest in purchasing, leasing or renting. MLS Property Information Network, Inc. and its subscribers disclaim any and all representations and warranties as to the accuracy of the property listing data and information, or as to the accuracy of any of the Images, set forth herein. © 2026 MLS Property Information Network, Inc.. 1/14/26 22:44


Description