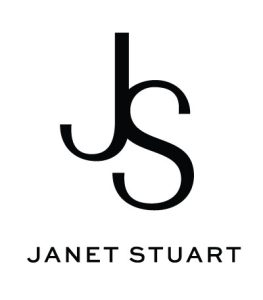


Sold
Listing Courtesy of: MLS PIN / Landvest, Inc., Concord / J. Stanley Edwards
125 West Bare Hill Road Harvard, MA 01451
Sold on 04/16/2025
$1,170,000 (USD)
MLS #:
73342084
73342084
Taxes
$14,870(2024)
$14,870(2024)
Lot Size
3.62 acres
3.62 acres
Type
Single-Family Home
Single-Family Home
Year Built
1980
1980
Style
Cape
Cape
County
Worcester County
Worcester County
Listed By
J. Stanley Edwards, Landvest, Inc., Concord
Bought with
Janet Stuart
Janet Stuart
Source
MLS PIN
Last checked Jan 15 2026 at 4:07 AM GMT+0000
MLS PIN
Last checked Jan 15 2026 at 4:07 AM GMT+0000
Bathroom Details
Interior Features
- Range
- Refrigerator
- Dryer
- Washer
- Dishwasher
- Microwave
- Freezer
- Internet Available - Unknown
- Laundry: Electric Dryer Hookup
- Laundry: Washer Hookup
- Laundry: First Floor
- Laundry: Lighting - Overhead
- Water Heater
- Recessed Lighting
- Mud Room
- Laundry: Flooring - Hardwood
- Laundry: Closet/Cabinets - Custom Built
- Closet/Cabinets - Custom Built
- Beadboard
- Laundry: Beadboard
- Countertops - Stone/Granite/Solid
Kitchen
- Flooring - Hardwood
- Recessed Lighting
- Stainless Steel Appliances
- Pot Filler Faucet
- Beamed Ceilings
Lot Information
- Level
Property Features
- Fireplace: 2
- Fireplace: Living Room
- Fireplace: Family Room
- Foundation: Concrete Perimeter
Heating and Cooling
- Radiant
- Baseboard
- None
Basement Information
- Full
- Bulkhead
- Unfinished
Flooring
- Tile
- Hardwood
- Flooring - Stone/Ceramic Tile
Exterior Features
- Roof: Shingle
Utility Information
- Utilities: Water: Private, For Electric Oven
- Sewer: Private Sewer
School Information
- Elementary School: Hildreth
- Middle School: Bromfield
- High School: Bromfield
Garage
- Attached Garage
Parking
- Off Street
- Total: 4
- Attached
Living Area
- 2,628 sqft
Listing Price History
Date
Event
Price
% Change
$ (+/-)
Mar 11, 2025
Listed
$1,145,000
-
-
Disclaimer: The property listing data and information, or the Images, set forth herein wereprovided to MLS Property Information Network, Inc. from third party sources, including sellers, lessors, landlords and public records, and were compiled by MLS Property Information Network, Inc. The property listing data and information, and the Images, are for the personal, non commercial use of consumers having a good faith interest in purchasing, leasing or renting listed properties of the type displayed to them and may not be used for any purpose other than to identify prospective properties which such consumers may have a good faith interest in purchasing, leasing or renting. MLS Property Information Network, Inc. and its subscribers disclaim any and all representations and warranties as to the accuracy of the property listing data and information, or as to the accuracy of any of the Images, set forth herein. © 2026 MLS Property Information Network, Inc.. 1/14/26 20:07


Description