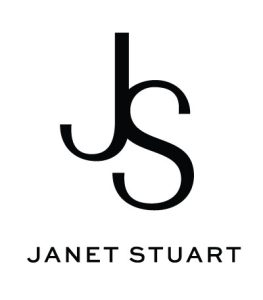


Sold
Listing Courtesy of: MLS PIN / Realty One Group Nest / Doug Walters
8 Concord Greene 2 Concord, MA 01742
Sold on 11/21/2023
$500,000 (USD)
MLS #:
73158694
73158694
Taxes
$4,835(2023)
$4,835(2023)
Lot Size
25.42 acres
25.42 acres
Type
Condo
Condo
Building Name
Concord Greene Condominium Association
Concord Greene Condominium Association
Year Built
1977
1977
County
Middlesex County
Middlesex County
Listed By
Doug Walters, Realty One Group Nest
Bought with
Janet Stuart
Janet Stuart
Source
MLS PIN
Last checked Jan 15 2026 at 6:44 AM GMT+0000
MLS PIN
Last checked Jan 15 2026 at 6:44 AM GMT+0000
Bathroom Details
Interior Features
- Range
- Refrigerator
- Dryer
- Washer
- Dishwasher
- Microwave
- Disposal
- Utility Connections for Gas Range
- Windows: Screens
- Laundry: In Unit
Kitchen
- Stainless Steel Appliances
- Pantry
- Gas Stove
- Breakfast Bar / Nook
- Lighting - Overhead
- Flooring - Hardwood
- Exterior Access
- Balcony - Exterior
Property Features
- Fireplace: 1
- Fireplace: Living Room
Heating and Cooling
- Forced Air
- Natural Gas
- Central
- Central Air
Basement Information
- N
Pool Information
- Association
- In Ground
Homeowners Association Information
- Dues: $641/Monthly
Flooring
- Tile
- Hardwood
- Carpet
Exterior Features
- Roof: Shingle
Utility Information
- Utilities: For Gas Range
- Sewer: Public Sewer
School Information
- Elementary School: Willard
- Middle School: Cms
- High School: Cchs
Garage
- Garage
Parking
- Assigned
- Common
- Carport
- Total: 2
Stories
- 1
Living Area
- 972 sqft
Listing Price History
Date
Event
Price
% Change
$ (+/-)
Sep 13, 2023
Listed
$499,000
-
-
Disclaimer: The property listing data and information, or the Images, set forth herein wereprovided to MLS Property Information Network, Inc. from third party sources, including sellers, lessors, landlords and public records, and were compiled by MLS Property Information Network, Inc. The property listing data and information, and the Images, are for the personal, non commercial use of consumers having a good faith interest in purchasing, leasing or renting listed properties of the type displayed to them and may not be used for any purpose other than to identify prospective properties which such consumers may have a good faith interest in purchasing, leasing or renting. MLS Property Information Network, Inc. and its subscribers disclaim any and all representations and warranties as to the accuracy of the property listing data and information, or as to the accuracy of any of the Images, set forth herein. © 2026 MLS Property Information Network, Inc.. 1/14/26 22:44


Description