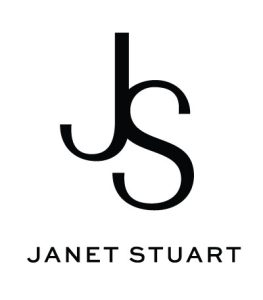


Sold
Listing Courtesy of: MLS PIN / Coldwell Banker Realty / Brigitte Senkler
42 Monument Street Concord, MA 01742
Sold on 12/12/2019
$1,290,000 (USD)
MLS #:
72505607
72505607
Taxes
$19,507(2019)
$19,507(2019)
Lot Size
0.35 acres
0.35 acres
Type
Single-Family Home
Single-Family Home
Year Built
1810
1810
Style
Antique, Greek Revival, Federal
Antique, Greek Revival, Federal
County
Middlesex County
Middlesex County
Listed By
Brigitte Senkler, Coldwell Banker Realty
Bought with
Janet Stuart, Coldwell Banker Residential Brokerage Concord
Janet Stuart, Coldwell Banker Residential Brokerage Concord
Source
MLS PIN
Last checked Jan 15 2026 at 4:07 AM GMT+0000
MLS PIN
Last checked Jan 15 2026 at 4:07 AM GMT+0000
Bathroom Details
Interior Features
- Appliances: Dishwasher
- Appliances: Microwave
- Appliances: Refrigerator
- Cable Available
- Appliances: Range
- Appliances: Washer
- Appliances: Dryer
- Security System
Kitchen
- Exterior Access
- Dining Area
- Recessed Lighting
- Stainless Steel Appliances
- Closet/Cabinets - Custom Built
- Flooring - Stone/Ceramic Tile
Lot Information
- Paved Drive
- Level
Property Features
- Fireplace: 4
- Foundation: Fieldstone
Heating and Cooling
- Forced Air
- Gas
- Electric
- Radiant
- Central Air
Basement Information
- Full
- Concrete Floor
- Bulkhead
- Unfinished Basement
Flooring
- Tile
- Wall to Wall Carpet
- Hardwood
- Pine
Exterior Features
- Clapboard
- Roof: Asphalt/Fiberglass Shingles
Utility Information
- Utilities: Water: City/Town Water, Electric: 200 Amps, Utility Connection: for Electric Dryer, Utility Connection: Washer Hookup, Electric: Circuit Breakers, Utility Connection: for Gas Range
- Sewer: City/Town Sewer
- Energy: Storm Doors
School Information
- Elementary School: Alcott
- Middle School: Peabody/Sanborn
- High School: Cchs
Garage
- Attached
- Garage Door Opener
- Storage
- Side Entry
Parking
- Off-Street
- Paved Driveway
Listing Price History
Date
Event
Price
% Change
$ (+/-)
Oct 25, 2019
Price Changed
$1,350,000
-3%
-$45,000
Sep 05, 2019
Price Changed
$1,395,000
-7%
-$100,000
Jun 12, 2019
Price Changed
$1,495,000
-6%
-$103,000
May 23, 2019
Listed
$1,598,000
-
-
Disclaimer: The property listing data and information, or the Images, set forth herein wereprovided to MLS Property Information Network, Inc. from third party sources, including sellers, lessors, landlords and public records, and were compiled by MLS Property Information Network, Inc. The property listing data and information, and the Images, are for the personal, non commercial use of consumers having a good faith interest in purchasing, leasing or renting listed properties of the type displayed to them and may not be used for any purpose other than to identify prospective properties which such consumers may have a good faith interest in purchasing, leasing or renting. MLS Property Information Network, Inc. and its subscribers disclaim any and all representations and warranties as to the accuracy of the property listing data and information, or as to the accuracy of any of the Images, set forth herein. © 2026 MLS Property Information Network, Inc.. 1/14/26 20:07


Description