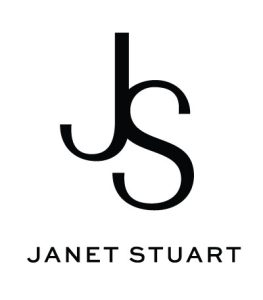


Sold
Listing Courtesy of: MLS PIN / Nashoba Homes / James Casella
2 Peter Spring Rd Concord, MA 01742
Sold on 07/29/2019
$1,603,000 (USD)
MLS #:
72488232
72488232
Lot Size
0.51 acres
0.51 acres
Type
Single-Family Home
Single-Family Home
Year Built
2019
2019
Style
Colonial
Colonial
County
Middlesex County
Middlesex County
Listed By
James Casella, Nashoba Homes
Bought with
Janet Stuart, Coldwell Banker Residential Brokerage Concord
Janet Stuart, Coldwell Banker Residential Brokerage Concord
Source
MLS PIN
Last checked Jan 15 2026 at 2:04 AM GMT+0000
MLS PIN
Last checked Jan 15 2026 at 2:04 AM GMT+0000
Bathroom Details
Interior Features
- Appliances: Dishwasher
- Appliances: Microwave
- Appliances: Refrigerator
- Cable Available
- Appliances: Range
- Appliances: Vent Hood
- Appliances: Vacuum System - Rough-In
- Internet Available - Fiber-Optic
Kitchen
- Flooring - Hardwood
- Countertops - Stone/Granite/Solid
- Kitchen Island
- Recessed Lighting
- Window(s) - Bay/Bow/Box
- Crown Molding
Lot Information
- Paved Drive
- Level
Property Features
- Fireplace: 1
- Foundation: Poured Concrete
Heating and Cooling
- Forced Air
- Gas
- Central Air
Basement Information
- Full
Flooring
- Tile
- Wall to Wall Carpet
- Hardwood
Exterior Features
- Shingles
- Clapboard
- Fiber Cement Siding
- Roof: Asphalt/Fiberglass Shingles
- Roof: Rubber
Utility Information
- Utilities: Water: City/Town Water, Electric: 200 Amps, Utility Connection: for Electric Dryer, Utility Connection: Washer Hookup, Utility Connection: for Gas Range, Utility Connection: for Gas Oven, Utility Connection: Icemaker Connection
- Sewer: Private Sewerage
- Energy: Insulated Windows, Insulated Doors, Prog. Thermostat
School Information
- Elementary School: Alcott
- Middle School: Cms
- High School: Cchs
Garage
- Attached
Listing Price History
Date
Event
Price
% Change
$ (+/-)
Apr 25, 2019
Listed
$1,619,000
-
-
Disclaimer: The property listing data and information, or the Images, set forth herein wereprovided to MLS Property Information Network, Inc. from third party sources, including sellers, lessors, landlords and public records, and were compiled by MLS Property Information Network, Inc. The property listing data and information, and the Images, are for the personal, non commercial use of consumers having a good faith interest in purchasing, leasing or renting listed properties of the type displayed to them and may not be used for any purpose other than to identify prospective properties which such consumers may have a good faith interest in purchasing, leasing or renting. MLS Property Information Network, Inc. and its subscribers disclaim any and all representations and warranties as to the accuracy of the property listing data and information, or as to the accuracy of any of the Images, set forth herein. © 2026 MLS Property Information Network, Inc.. 1/14/26 18:04


Description