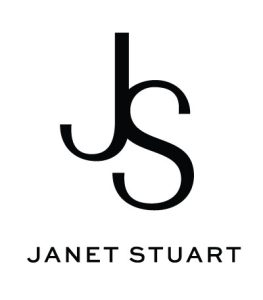


Sold
Listing Courtesy of: MLS PIN / Red Fox Real Estate / William H. Rothfuchs, Iii
11 Macleod Way Boxborough, MA 01719
Sold on 10/25/2021
$710,000 (USD)
MLS #:
72883990
72883990
Taxes
$8,186(2020)
$8,186(2020)
Lot Size
8,001 SQFT
8,001 SQFT
Type
Single-Family Home
Single-Family Home
Year Built
2002
2002
Style
Colonial
Colonial
County
Middlesex County
Middlesex County
Community
Boxborough Meadows
Boxborough Meadows
Listed By
William H. Rothfuchs, Iii, Red Fox Real Estate
Bought with
Janet Stuart, Coldwell Banker Realty Concord
Janet Stuart, Coldwell Banker Realty Concord
Source
MLS PIN
Last checked Jan 15 2026 at 6:44 AM GMT+0000
MLS PIN
Last checked Jan 15 2026 at 6:44 AM GMT+0000
Bathroom Details
Interior Features
- Appliances: Dishwasher
- Cable Available
- Appliances: Range
- Central Vacuum
Kitchen
- Flooring - Hardwood
- Kitchen Island
- Recessed Lighting
Lot Information
- Paved Drive
Property Features
- Fireplace: 2
- Foundation: Poured Concrete
Heating and Cooling
- Forced Air
- Central Heat
- Central Air
Basement Information
- Full
- Partially Finished
Homeowners Association Information
- Dues: $322
Flooring
- Tile
- Wall to Wall Carpet
- Hardwood
Exterior Features
- Vinyl
- Roof: Asphalt/Fiberglass Shingles
Utility Information
- Utilities: Electric: 200 Amps, Utility Connection: for Electric Dryer, Utility Connection: Washer Hookup, Electric: Circuit Breakers, Electric: 110 Volts, Utility Connection: for Gas Range, Water: Private Water
- Sewer: Private Sewerage
- Energy: Insulated Windows, Insulated Doors, Storm Doors, Prog. Thermostat
School Information
- Elementary School: Blanchard Elem
- Middle School: R.j. Gray
- High School: Acton/Boxboroug
Garage
- Attached
- Storage
Parking
- Off-Street
- Paved Driveway
- Tandem
- Improved Driveway
Listing Price History
Date
Event
Price
% Change
$ (+/-)
Aug 19, 2021
Listed
$699,900
-
-
Disclaimer: The property listing data and information, or the Images, set forth herein wereprovided to MLS Property Information Network, Inc. from third party sources, including sellers, lessors, landlords and public records, and were compiled by MLS Property Information Network, Inc. The property listing data and information, and the Images, are for the personal, non commercial use of consumers having a good faith interest in purchasing, leasing or renting listed properties of the type displayed to them and may not be used for any purpose other than to identify prospective properties which such consumers may have a good faith interest in purchasing, leasing or renting. MLS Property Information Network, Inc. and its subscribers disclaim any and all representations and warranties as to the accuracy of the property listing data and information, or as to the accuracy of any of the Images, set forth herein. © 2026 MLS Property Information Network, Inc.. 1/14/26 22:44


Description