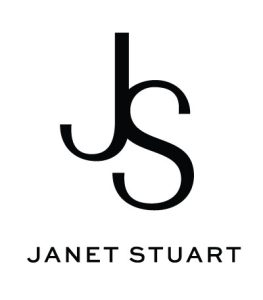


Sold
Listing Courtesy of: MLS PIN / Compass / Hackett & Glessner Team
20 McKinley Ave Beverly, MA 01915
Sold on 06/26/2025
$980,000 (USD)
MLS #:
73365613
73365613
Taxes
$8,307(2025)
$8,307(2025)
Lot Size
4,129 SQFT
4,129 SQFT
Type
Single-Family Home
Single-Family Home
Year Built
1905
1905
Style
Colonial
Colonial
County
Essex County
Essex County
Community
Prospect Hill
Prospect Hill
Listed By
Hackett & Glessner Team, Compass
Bought with
Janet Stuart
Janet Stuart
Source
MLS PIN
Last checked Jan 15 2026 at 5:22 AM GMT+0000
MLS PIN
Last checked Jan 15 2026 at 5:22 AM GMT+0000
Bathroom Details
Interior Features
- Walk-Up Attic
- Windows: Insulated Windows
- Gas Water Heater
- Oven
- Laundry: Second Floor
- Energy Star Qualified Refrigerator
- Energy Star Qualified Dryer
- Energy Star Qualified Dishwasher
- Energy Star Qualified Washer
- Cooktop
Kitchen
- Flooring - Hardwood
- Countertops - Stone/Granite/Solid
- Cabinets - Upgraded
- Recessed Lighting
- Stainless Steel Appliances
- Remodeled
Subdivision
- Prospect Hill
Lot Information
- Level
- Gentle Sloping
Property Features
- Fireplace: 0
- Foundation: Stone
- Foundation: Brick/Mortar
Heating and Cooling
- Forced Air
- Heat Pump
- Wood Stove
- Natural Gas
- Ductless
- Active Solar
Basement Information
- Full
Flooring
- Tile
- Hardwood
Exterior Features
- Roof: Shingle
Utility Information
- Utilities: Water: Public, For Electric Oven
- Sewer: Public Sewer
- Energy: Thermostat
School Information
- Elementary School: Beverly
- Middle School: Bms
- High School: Beverly High
Garage
- Garage
Parking
- Total: 1
- Detached
Living Area
- 1,734 sqft
Listing Price History
Date
Event
Price
% Change
$ (+/-)
Apr 28, 2025
Listed
$949,000
-
-
Disclaimer: The property listing data and information, or the Images, set forth herein wereprovided to MLS Property Information Network, Inc. from third party sources, including sellers, lessors, landlords and public records, and were compiled by MLS Property Information Network, Inc. The property listing data and information, and the Images, are for the personal, non commercial use of consumers having a good faith interest in purchasing, leasing or renting listed properties of the type displayed to them and may not be used for any purpose other than to identify prospective properties which such consumers may have a good faith interest in purchasing, leasing or renting. MLS Property Information Network, Inc. and its subscribers disclaim any and all representations and warranties as to the accuracy of the property listing data and information, or as to the accuracy of any of the Images, set forth herein. © 2026 MLS Property Information Network, Inc.. 1/14/26 21:22


Description