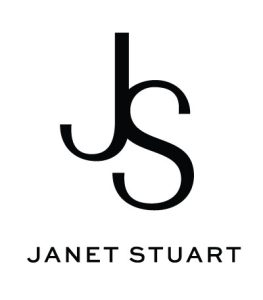


Sold
Listing Courtesy of: MLS PIN / Laer Realty Partners / Priscilla T. Durand
15 Harland Ave Belvidere, MA 01852
Sold on 07/20/2022
$664,500 (USD)
MLS #:
72996249
72996249
Taxes
$5,446(2021)
$5,446(2021)
Lot Size
10,000 SQFT
10,000 SQFT
Type
Single-Family Home
Single-Family Home
Year Built
1940
1940
Style
Colonial
Colonial
County
Middlesex County
Middlesex County
Listed By
Priscilla T. Durand, Laer Realty Partners
Bought with
Janet Stuart, Coldwell Banker Realty Concord
Janet Stuart, Coldwell Banker Realty Concord
Source
MLS PIN
Last checked Jan 15 2026 at 6:44 AM GMT+0000
MLS PIN
Last checked Jan 15 2026 at 6:44 AM GMT+0000
Bathroom Details
Interior Features
- Appliances: Dishwasher
- Appliances: Dryer
- Walk-Up Attic
- Appliances: Range
- Appliances: Refrigerator
- Appliances: Washer
- Cable Available
Kitchen
- Countertops - Stone/Granite/Solid
- Kitchen Island
- Stainless Steel Appliances
- Pantry
- Gas Stove
- Flooring - Vinyl
- Exterior Access
Lot Information
- Paved Drive
- Level
- Fenced/Enclosed
Property Features
- Fireplace: 0
- Foundation: Granite
Heating and Cooling
- Gas
- Electric Baseboard
- Hot Water Baseboard
- Steam
- Window Ac
Basement Information
- Interior Access
- Unfinished Basement
- Full
- Walk Out
Flooring
- Tile
- Hardwood
- Vinyl
Exterior Features
- Vinyl
- Roof: Asphalt/Fiberglass Shingles
- Roof: Slate
Utility Information
- Utilities: Water: City/Town Water, Utility Connection: for Electric Dryer, Utility Connection: Washer Hookup, Electric: Circuit Breakers, Utility Connection: for Gas Range
- Sewer: City/Town Sewer
School Information
- High School: Lhs
Parking
- Off-Street
- Paved Driveway
Listing Price History
Date
Event
Price
% Change
$ (+/-)
Jun 10, 2022
Listed
$679,900
-
-
Disclaimer: The property listing data and information, or the Images, set forth herein wereprovided to MLS Property Information Network, Inc. from third party sources, including sellers, lessors, landlords and public records, and were compiled by MLS Property Information Network, Inc. The property listing data and information, and the Images, are for the personal, non commercial use of consumers having a good faith interest in purchasing, leasing or renting listed properties of the type displayed to them and may not be used for any purpose other than to identify prospective properties which such consumers may have a good faith interest in purchasing, leasing or renting. MLS Property Information Network, Inc. and its subscribers disclaim any and all representations and warranties as to the accuracy of the property listing data and information, or as to the accuracy of any of the Images, set forth herein. © 2026 MLS Property Information Network, Inc.. 1/14/26 22:44


Description