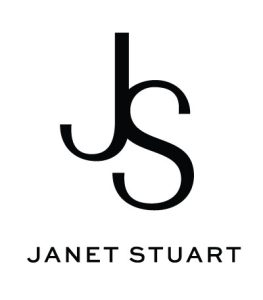


Sold
Listing Courtesy of: MLS PIN / Keller Williams Realty Boston-Metro | Back Bay / O'Connor & Highland
277 Carlisle Rd Bedford, MA 01730
Sold on 06/30/2022
$900,000 (USD)
MLS #:
72980210
72980210
Taxes
$9,157(2022)
$9,157(2022)
Lot Size
3.9 acres
3.9 acres
Type
Single-Family Home
Single-Family Home
Year Built
1961
1961
Style
Multi-Level, Raised Ranch
Multi-Level, Raised Ranch
County
Middlesex County
Middlesex County
Listed By
O'Connor & Highland, Keller Williams Realty Boston-Metro | Back Bay
Bought with
Janet Stuart, Coldwell Banker Realty Concord
Janet Stuart, Coldwell Banker Realty Concord
Source
MLS PIN
Last checked Jan 15 2026 at 5:22 AM GMT+0000
MLS PIN
Last checked Jan 15 2026 at 5:22 AM GMT+0000
Bathroom Details
Kitchen
- Countertops - Stone/Granite/Solid
- Dining Area
- Recessed Lighting
- Stainless Steel Appliances
- Closet/Cabinets - Custom Built
- Flooring - Stone/Ceramic Tile
- Window(s) - Bay/Bow/Box
- Open Floor Plan
Lot Information
- Wooded
- Scenic View(s)
Property Features
- Fireplace: 2
- Foundation: Poured Concrete
Heating and Cooling
- Gas
- Hot Water Baseboard
- Central Air
Basement Information
- Interior Access
- Garage Access
- Finished
- Full
- Exterior Access
Flooring
- Tile
- Hardwood
Exterior Features
- Wood
- Roof: Asphalt/Fiberglass Shingles
Utility Information
- Utilities: Water: City/Town Water, Utility Connection: for Electric Range, Utility Connection: for Electric Dryer, Electric: Circuit Breakers, Water: Private Water, Utility Connection: for Gas Dryer
- Sewer: City/Town Sewer
Garage
- Garage Door Opener
- Under
- Oversized Parking
- Side Entry
Parking
- Off-Street
- Paved Driveway
Listing Price History
Date
Event
Price
% Change
$ (+/-)
May 11, 2022
Listed
$829,000
-
-
Disclaimer: The property listing data and information, or the Images, set forth herein wereprovided to MLS Property Information Network, Inc. from third party sources, including sellers, lessors, landlords and public records, and were compiled by MLS Property Information Network, Inc. The property listing data and information, and the Images, are for the personal, non commercial use of consumers having a good faith interest in purchasing, leasing or renting listed properties of the type displayed to them and may not be used for any purpose other than to identify prospective properties which such consumers may have a good faith interest in purchasing, leasing or renting. MLS Property Information Network, Inc. and its subscribers disclaim any and all representations and warranties as to the accuracy of the property listing data and information, or as to the accuracy of any of the Images, set forth herein. © 2026 MLS Property Information Network, Inc.. 1/14/26 21:22


Description